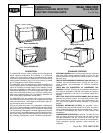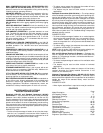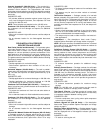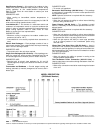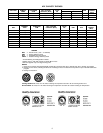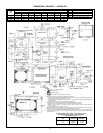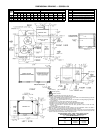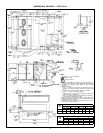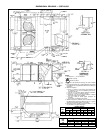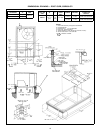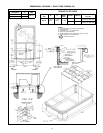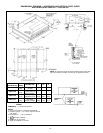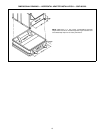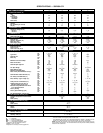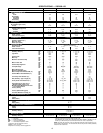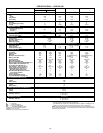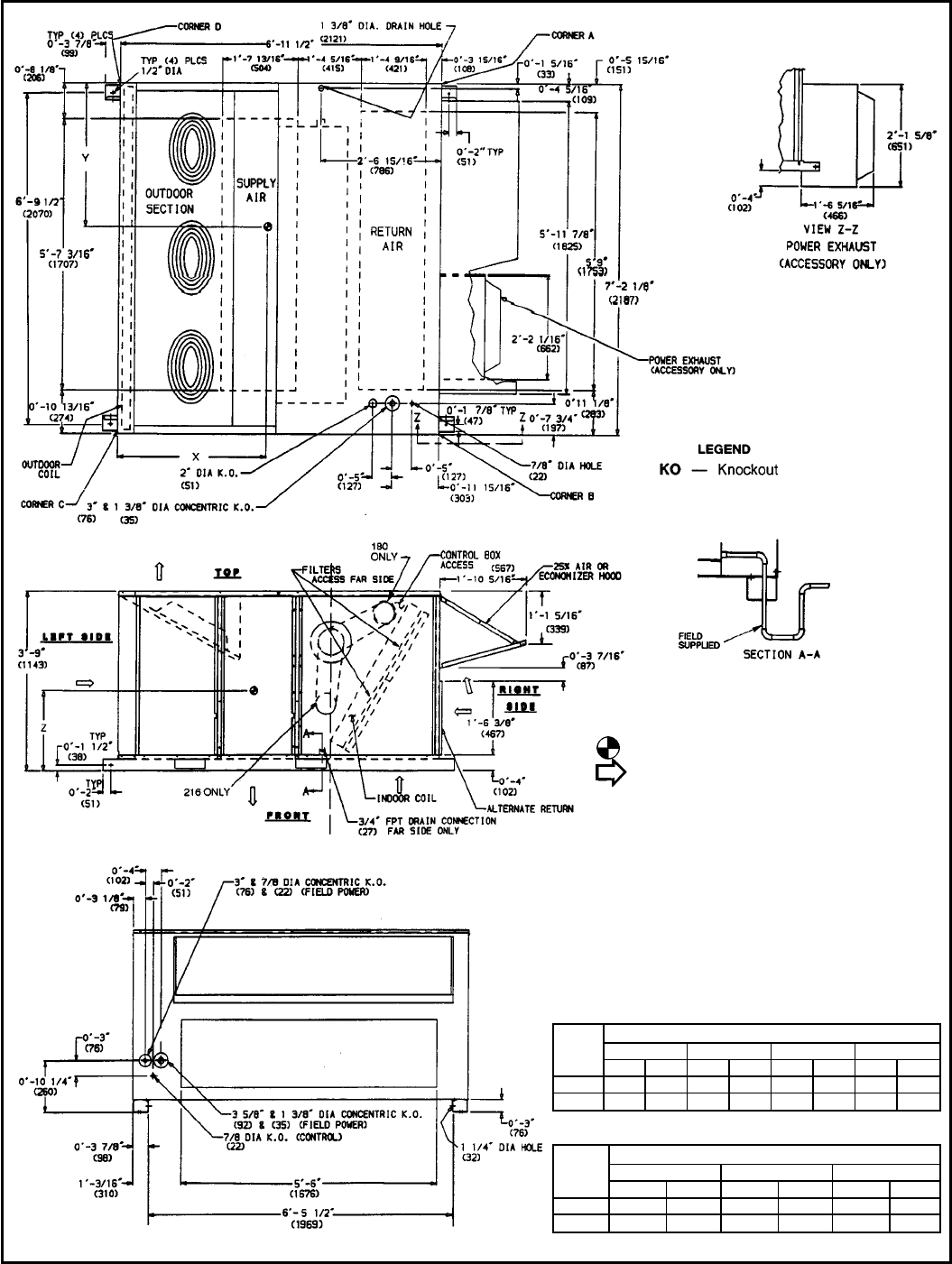
DIMENSIONAL DRAWING — 559F180,216
LEGEND
KO — Knockout
NOTES:
1. Dimensions in ( ) are in millimeters.
2. Center of gravity.
3. Direction of airflow.
4. Ductwork to be attached to accessory roof curb or adapter only.
5. For units with electric heat, a field-supplied 90° elbow must be
installed in the supply ductwork below the unit discharge
connection.
6. Minimum clearance:
a. Rear: 7Ј-0Љ (2134) for coil removal. This dimension can be re-
duced to 4Ј-0Љ (1219) if conditionspermit coil removal from the
top.
b. Left side: 4Ј-0Љ (1219) for proper condenser coil airflow.
c. Front: 4Ј-0Љ (1219) for control box access.
d. Right side: 4Ј-0Љ (1219) for proper operation of damper and
power exhaust if so equipped.
e. Top: 6Ј-0Љ (1829) to assure proper condenser fan operation.
f. Local codes or jurisdiction may prevail.
7. With the exception of clearance for the condenser coil and the
damper/powerexhaust asstatedin noteno.6, removablefenceor
barricade requires no clearance.
8. Dimensions are from outside of corner post. Allow 0Ј-
5
⁄
16
Љ (8) on
each side for top panel drip edge.
UNIT
559F
CORNER WEIGHT*
ABCD
Lb Kg Lb Kg Lb Kg Lb Kg
180 357 162 348 158 333 151 512 232
216 335 152 470 213 598 271 647 293
*Weights are for unit only and do not include options or crating.
UNIT
559F
DIMENSIONS
XYZ
Ft-in. mm Ft-in. mm Ft-in. mm
180 4-10 1219 3-2 965 1-10 559
216 3-10 1168 3-7 1092 1- 8 508
8



