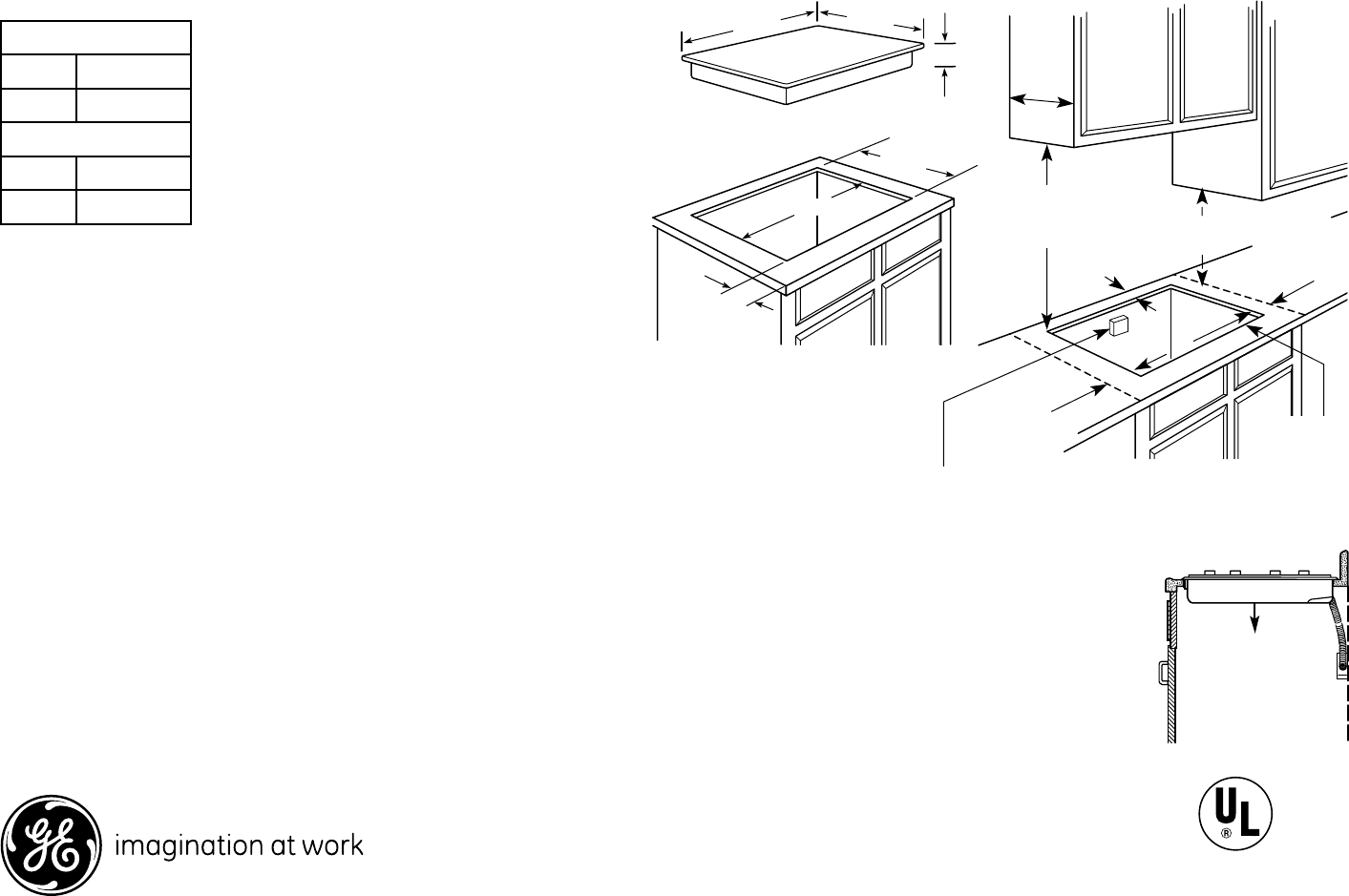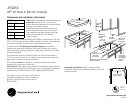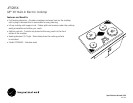
Dimensions and Installation Information
For answers to your Monogram,
®
GE Profile
™
or
GE
®
appliance questions, visit our website at
ge.com or call GE Answer Center
®
service,
800.626.2000.
JP328SK
GE
®
30" Built-In Electric Cooktop
Specification Revised 4/06
321348
Listed by
Underwriters
Laboratories
Electrical junction box 16" MIN.
below countertop
30" MIN. to
unprotected
cabinet
Cut should
not interfere
with cabinet
structure
at front
5-1/2"
clearance to
side wall
from cut-out
2"
clearance to
side wall
from cut-out
18" MIN.
to cabinet
1-3/4" to
rear wall
13" MAX.
depth
†
Note: Check local codes for required breaker size
Important: Maintain 5" (12.7 cm) minimum
vertical clearance between the cooktop bottom
and any combustible surfaces.
Clearance not required when installing wall
oven underneath. Requires an 18" minimum
from cooktop to adjacent overhead cabinets.
Units are furnished with a 48" flexible
armored cable.
Cooktop models JP328WK/328BK/328CK/328SK are approved for use over
GE 27" or 30" Single Wall Ovens. Refer to cooktop and wall oven installation
instructions packed with product for current dimensional data.
If installed with a GE Telescopic Downdraft System, consult both
cooktop and downdraft installation instructions packed with product
before installing. Cooktop gas/electric supply may need to be re-routed
to install downdraft.
The countertop must be at least 26" deep with a flat surface area of
23-1/2" or more, front to back. In addition, other clearances to the front
edge of the countertop must be considered.
This cooktop cannot be installed in countertops that cannot accept
screws, such as granite or marble, etc.
Filler Trim Kit: When replacing an old GE 30" cooktop (with larger opening)
use the following one-piece trim kit to fill in the over-size hole. Available at
additional cost. JXTR31W (White) JXTR31C (Bisque) JXTR31B (Black)
KW Rating
240V
7.4
208V
5.6
Breaker Size
240V
40 Amps
†
208V
30 Amps
†
Cooktop
2-1/2"
(min.)
28-1/2"
19-1/2"
30-1/4"
21-1/4"
3
5" (12.7 cm) Min.
Vertical Clearance
Installation Information: Before installing, consult
installation instructions packed with product for current
dimensional data.




